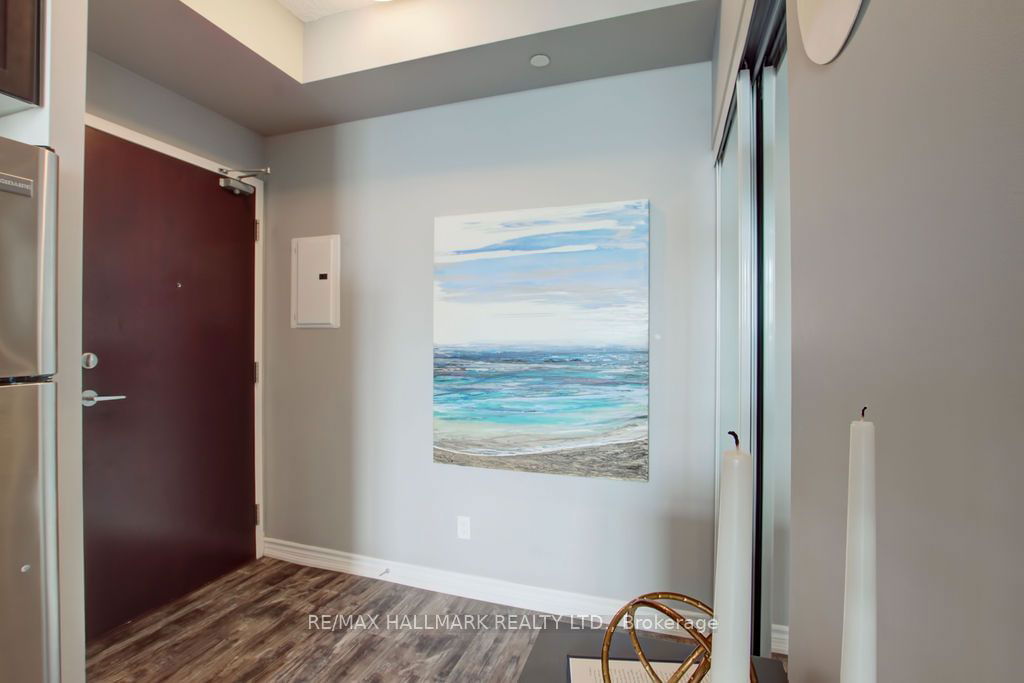$569,000
$***,***
2-Bed
1-Bath
700-799 Sq. ft
Listed on 6/30/23
Listed by RE/MAX HALLMARK REALTY LTD.
Gorgeous Sun Drenched Corner Unit With Unobstructed South West Exposure *** Spectacular View of the City Skyline *** Excellent Opportunity to own a Spacious Two Bedroom Corner Unit With 9' Ceilings and Walkout to Private Balcony *** Meticulously Cared For *** Fabulous Floor plan with No Wasted Space and Tons of Storage *** Over 700 Sq Ft of Living Space *** Brand New Luxury Vinyl Flooring *** Open Concept Modern Kitchen Features Stainless Steel Appliances, Granite Counters and Glass Tile Backsplash *** The Unit Boasts Floor To Ceilings Windows in Living Room and Both Private Bedrooms *** Parking & Bike Locker Included *** Close to Kennedy and Warden Subways Stations, Go Station, Minutes to DVP and 401 *** Steps to Schools, Grocery Stores and Restaurants ***
Amenities Include 24 Hr Concierge Service, Gym, Indoor Pool, Hot Tub, Roof Top Terrace With Bbqs, Party Room, Visitor Parking.
E6630166
Condo Apt, Apartment
700-799
5
2
1
1
Underground
1
Owned
Central Air
N
Concrete
Forced Air
N
Open
$1,685.67 (2022)
Y
TSCC
2504
Sw
Owned
P181
Restrict
Aa Property Management & Associates Inc. (905) 763-0677
08
Y
Y
$494.00
Concierge, Exercise Room, Indoor Pool, Party/Meeting Room, Rooftop Deck/Garden, Visitor Parking
